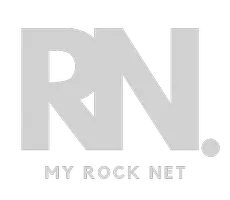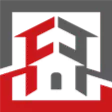For more information regarding the value of a property, please contact us for a free consultation.
Key Details
Sold Price $1,330,000
Property Type Single Family Home
Sub Type Single Family Residence
Listing Status Sold
Purchase Type For Sale
Square Footage 2,917 sqft
Price per Sqft $455
Subdivision Peccole West-B-Phase 1
MLS Listing ID 2674225
Sold Date 06/06/25
Style One Story
Bedrooms 4
Full Baths 2
Half Baths 1
Construction Status Excellent,Resale
HOA Fees $436/mo
HOA Y/N Yes
Year Built 1998
Annual Tax Amount $5,624
Lot Size 9,147 Sqft
Acres 0.21
Property Sub-Type Single Family Residence
Property Description
Experience elevated living in this exquisitely remodeled, single-story, owned solar panels, 4-bed home, tucked away in the highly sought after guard-gated Queensridge Community. Thoughtfully designed f/comfort & entertaining, the home offers a private backyard retreat complete w/a covered patio, in-ground pool & spa, perfect f/soaking up the Las Vegas sunshine. Community amenities include golf, parks, gated security, & more. Ideally located minutes from Downtown Summerlin, Boca Park, & Angel Park Golf Club, you're never far from shopping, dining, & recreation. Inside, you'll find soaring ceilings, contemporary light fixtures, elegant chandeliers, a custom-tiled fireplace, & a bright, open floor plan. The gourmet kitchen is a centerpiece w/oak-finished cabinets, gold hardware, walk-in pantry, a designer backsplash, waterfall edge island, stainless steel appliances, & recessed lighting. Spa-like bathrooms feature dual vanities, spacious walk-in showers w/rainfall shower heads.
Location
State NV
County Clark
Zoning Single Family
Direction From W Charleston Blvd & Palace Ct, north on Palace Ct, left on King William Dr, left on Granger Farm Wy, house is on the right.
Interior
Interior Features Bedroom on Main Level, Primary Downstairs, None
Heating Central, None
Cooling Central Air, Electric
Flooring Carpet, Laminate, Linoleum, Tile, Vinyl
Fireplaces Number 1
Fireplaces Type Gas, Living Room
Furnishings Unfurnished
Fireplace Yes
Appliance Dishwasher, Disposal, Gas Range, Microwave, Refrigerator
Laundry Electric Dryer Hookup, Main Level
Exterior
Exterior Feature Courtyard, Patio, Private Yard
Parking Features Attached, Garage, Private
Garage Spaces 2.0
Fence Block, Back Yard
Pool In Ground, Private
Utilities Available Underground Utilities
Amenities Available Golf Course, Gated, Guard
Water Access Desc Public
Roof Type Tile
Porch Covered, Patio
Garage Yes
Private Pool Yes
Building
Lot Description Corner Lot, Landscaped, < 1/4 Acre
Faces East
Story 1
Sewer Public Sewer
Water Public
Construction Status Excellent,Resale
Schools
Elementary Schools Bonner, John W., Bonner, John W.
Middle Schools Rogich Sig
High Schools Palo Verde
Others
HOA Name Queensridge
HOA Fee Include Security
Senior Community No
Tax ID 138-31-410-018
Security Features Gated Community
Acceptable Financing Cash, Conventional, FHA, VA Loan
Listing Terms Cash, Conventional, FHA, VA Loan
Financing Other
Read Less Info
Want to know what your home might be worth? Contact us for a FREE valuation!

Our team is ready to help you sell your home for the highest possible price ASAP

Copyright 2025 of the Las Vegas REALTORS®. All rights reserved.
Bought with Brandon Allred Precision Realty
GET MORE INFORMATION
Oscar Hernandez
Team Leader | License ID: BS.0145780
Team Leader License ID: BS.0145780





