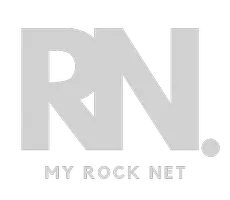For more information regarding the value of a property, please contact us for a free consultation.
Key Details
Sold Price $430,000
Property Type Single Family Home
Sub Type Single Family Residence
Listing Status Sold
Purchase Type For Sale
Square Footage 1,594 sqft
Price per Sqft $269
Subdivision Cadence Village Parcel 4-Q1-7
MLS Listing ID 2681055
Sold Date 06/06/25
Style Two Story
Bedrooms 3
Full Baths 1
Half Baths 1
Three Quarter Bath 1
Construction Status Good Condition,Resale
HOA Fees $75/qua
HOA Y/N Yes
Year Built 2022
Annual Tax Amount $4,149
Lot Size 3,484 Sqft
Acres 0.08
Property Sub-Type Single Family Residence
Property Description
TURN KEY 2 Story Home in Cadence! Property features 3 beds 2.5 baths and an attached 2 Car Garage with Paver Driveway. Great Curb Appeal with Mature Plants and a welcoming Courtyard Entry. Contemporary Kitchen features a Large Island w/Storage, Granite Counters, Shaker Cabinets, Pantry, Great Natural Light and includes all appliances. Large Primary Bedroom with On-Suite Bathroom has a Double Vanity w/quartz Counters and a Walk-In Closet. Spacious Backyard features Artificial Grass and River Rocks. Separate Laundry Room includes washer & dryer. Residents enjoy the Master Planned Cadence Community with a Sparkling Pool, Parks, Bike Trails and Walkways. Make your appointment today!
Location
State NV
County Clark
Community Pool
Zoning Single Family
Direction St. Rose Pkwy to 215E, lft on N Water St at the traffic circle take 3rd exit at Grand Cadence Dr, rt on Mary Baer Wy, rt on Ella Ashman Ave, lft on Monroe Hi Pl, rt on Destiny Orchard Ct
Interior
Interior Features Window Treatments
Heating Central, Gas
Cooling Central Air, Electric
Flooring Carpet, Tile
Furnishings Unfurnished
Fireplace No
Window Features Blinds,Double Pane Windows
Appliance Built-In Gas Oven, Dryer, Dishwasher, Disposal, Gas Range, Microwave, Refrigerator, Washer
Laundry Gas Dryer Hookup, Laundry Room, Upper Level
Exterior
Exterior Feature Courtyard, Private Yard
Parking Features Attached, Garage, Garage Door Opener, Inside Entrance, Private
Garage Spaces 2.0
Fence Block, Back Yard
Pool Community
Community Features Pool
Utilities Available Underground Utilities
Amenities Available Basketball Court, Barbecue, Playground, Pickleball, Pool, Tennis Court(s)
Water Access Desc Public
Roof Type Tile
Garage Yes
Private Pool No
Building
Lot Description Desert Landscaping, Landscaped, < 1/4 Acre
Faces North
Story 2
Sewer Public Sewer
Water Public
Construction Status Good Condition,Resale
Schools
Elementary Schools Sewell, C.T., Sewell, C.T.
Middle Schools Brown B. Mahlon
High Schools Basic Academy
Others
HOA Name Cadence
HOA Fee Include Association Management,Maintenance Grounds,Recreation Facilities
Senior Community No
Tax ID 179-06-715-029
Acceptable Financing Cash, Conventional, FHA, VA Loan
Listing Terms Cash, Conventional, FHA, VA Loan
Financing Cash
Read Less Info
Want to know what your home might be worth? Contact us for a FREE valuation!

Our team is ready to help you sell your home for the highest possible price ASAP

Copyright 2025 of the Las Vegas REALTORS®. All rights reserved.
Bought with Max A. Zurflueh Keller Williams MarketPlace
GET MORE INFORMATION
Oscar Hernandez
Team Leader | License ID: BS.0145780
Team Leader License ID: BS.0145780





