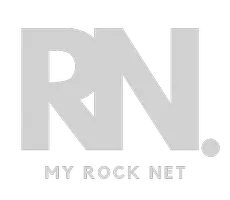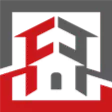For more information regarding the value of a property, please contact us for a free consultation.
Key Details
Sold Price $245,000
Property Type Condo
Sub Type Condominium
Listing Status Sold
Purchase Type For Sale
Square Footage 1,137 sqft
Price per Sqft $215
Subdivision Grand Canyon Village Condo
MLS Listing ID 2667954
Sold Date 06/03/25
Style Two Story
Bedrooms 2
Full Baths 2
Construction Status Excellent,Resale
HOA Fees $234/mo
HOA Y/N Yes
Year Built 2004
Annual Tax Amount $976
Lot Size 0.256 Acres
Acres 0.2565
Property Sub-Type Condominium
Property Description
GREAT GATED CONDO ACROSS FROM SKY CANYON COMMUNITY!!! 2BED AND 2 BATH IN NW!!! OPEN FLOOR PLAN LOCATED NEXT TO COMMUNITY POOL!!! 2ND FLOOR UNIT REMODELED UNIT BOASTS NEW PAINT AND CARPET! KITCHEN WITH ISLAND, BREAKFAST BAR, NEW FAUCET, SINK STAINLESS STEEL REFRIDGERATOR, AND GARBAGE DISPOSAL. LIVING ROOM HAS FIREPLACE, DINING ROOM HAS CEILING FAN AND LIGHT WITH WALK OUT SLIDING DOOR TO PATIO. MASTER BEDROOM HAS CEILING FAN AND LIGHT AND WALK IN CLOSET. MASTER BATH CONNECTED TO MASTER WITH UPGRADED LIGHTING AND TUB-SHOWER COMBO. 2ND BEDROOM HAS CEILING FAN AND LIGHT, WALK IN CLOSET, AND WALK OUT DOOR TO PATIO. SEPERATE LAUNDRY ROOM. THIS UNIT IS LOCATED ACROSS FROM THE POOL WITH MOUNTAIN VIEWS. THIS IS AN IDEAL GATED COMMUNITY WITH POOLS, SPAS, AND COMMUNITY FACILITIES INCLUDING AN EXERCISE ROOM AND CLUBHOUSE!!!
Location
State NV
County Clark
Community Pool
Zoning Single Family
Direction W on Skye Canyon Park from US 95, LT on Grand Canyon, LT into Grand Canyon Village. Condominiums. See Map For Building 13 Location!
Interior
Interior Features Ceiling Fan(s), Window Treatments
Heating Central, Gas
Cooling Central Air, Electric
Flooring Carpet
Fireplaces Number 1
Fireplaces Type Gas, Living Room
Furnishings Unfurnished
Fireplace Yes
Window Features Blinds,Double Pane Windows,Window Treatments
Appliance Dryer, Disposal, Gas Range, Microwave, Refrigerator, Washer
Laundry Gas Dryer Hookup, Laundry Room
Exterior
Exterior Feature Patio
Parking Features Assigned, Covered, Detached Carport
Carport Spaces 1
Fence None
Pool Community
Community Features Pool
Utilities Available Underground Utilities
Amenities Available Clubhouse, Fitness Center, Gated, Pool, Spa/Hot Tub
Water Access Desc Public
Roof Type Pitched,Tile
Porch Patio
Garage No
Private Pool No
Building
Lot Description Desert Landscaping, Landscaped, < 1/4 Acre
Faces East
Story 2
Sewer Public Sewer
Water Public
Construction Status Excellent,Resale
Schools
Elementary Schools Bilbray, James H., Bilbray, James H.
Middle Schools Schofield Jack Lund
High Schools Arbor View
Others
HOA Name Terra West
HOA Fee Include Maintenance Grounds,Recreation Facilities,Sewer,Trash,Water
Senior Community No
Tax ID 125-07-715-177
Security Features Gated Community
Acceptable Financing Cash, Conventional, FHA, VA Loan
Listing Terms Cash, Conventional, FHA, VA Loan
Financing VA
Read Less Info
Want to know what your home might be worth? Contact us for a FREE valuation!

Our team is ready to help you sell your home for the highest possible price ASAP

Copyright 2025 of the Las Vegas REALTORS®. All rights reserved.
Bought with Erica M. Knox Realty ONE Group, Inc
GET MORE INFORMATION
Oscar Hernandez
Team Leader | License ID: BS.0145780
Team Leader License ID: BS.0145780





