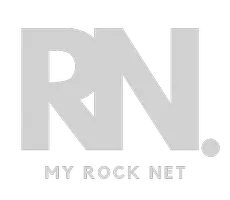For more information regarding the value of a property, please contact us for a free consultation.
Key Details
Sold Price $1,100,000
Property Type Single Family Home
Sub Type Single Family Residence
Listing Status Sold
Purchase Type For Sale
Square Footage 4,294 sqft
Price per Sqft $256
Subdivision White Horse Southeast
MLS Listing ID 2659730
Sold Date 06/02/25
Style One Story
Bedrooms 5
Full Baths 3
Half Baths 1
Construction Status Excellent,Resale
HOA Fees $190/mo
HOA Y/N Yes
Year Built 2011
Annual Tax Amount $5,527
Lot Size 0.420 Acres
Acres 0.42
Property Sub-Type Single Family Residence
Property Description
GATED 5-BR/4-BA/4,294 SQFT W "MULTI-GEN" UNIT, HUGE POOL AND DUAL RV PARKING on 0.42-acre! Double beveled glass front door opens to hallway flanked by Formal LR & DRs. Great Room features ceiling fan, eye-catching fireplace w stacked stone, mantel & surround sound speakers. Enormous EI-kitchen boasts expansive cabs & granite counters, stacked stone accents on both backsplash & center island bkfst bar w pendant lighting, SS applncs incl BI double ovens, microwave, gas cooktop & pantry. MBR showcases plush carpet, ceiling fan & slider out to backyard oasis. Spacious MBath has dual sinks/vanities with makeup table, sep tub/shower & 10x13 walk-in custom closet! Three secondary BRs and Multi-gen bed/bath w 2 entrances, full hall bath & laundry round out the interior. Backyard is jaw-dropping w pool/spa/waterfall, HUGE cov'd patio, firepit, lush landscape & 2 RV parking areas (approx 30x19/22x20) with hookups. 3-car tandem garage & desert landscape. Easy-care tile flooring and shutters t/o.
Location
State NV
County Clark
Zoning Single Family
Direction From 215/NORTH Jones, go North on Jones, L on Dorrell, 1st R on Twilight Cove Circle, then left on Twilight Cove Circle to property on right side.
Rooms
Other Rooms Shed(s)
Interior
Interior Features Bedroom on Main Level, Ceiling Fan(s), Primary Downstairs, Window Treatments
Heating Central, Gas
Cooling Central Air, Electric
Flooring Ceramic Tile
Fireplaces Number 1
Fireplaces Type Glass Doors, Great Room
Equipment Satellite Dish
Furnishings Unfurnished
Fireplace Yes
Window Features Blinds,Double Pane Windows,Plantation Shutters,Window Treatments
Appliance Built-In Electric Oven, Double Oven, Dryer, Dishwasher, Gas Cooktop, Disposal, Microwave, Refrigerator, Washer
Laundry Gas Dryer Hookup, Main Level, Laundry Room
Exterior
Exterior Feature Courtyard, Dog Run, Patio, Private Yard, Shed, Sprinkler/Irrigation
Parking Features Attached, Finished Garage, Garage, Inside Entrance, Private, RV Hook-Ups, RV Gated, RV Access/Parking, RV Paved, Tandem
Garage Spaces 3.0
Fence Block, Back Yard
Pool Heated, In Ground, Private, Waterfall
Utilities Available Underground Utilities
Amenities Available Gated
View Y/N No
Water Access Desc Public
View None
Roof Type Composition,Shingle
Porch Covered, Patio
Garage Yes
Private Pool Yes
Building
Lot Description 1/4 to 1 Acre Lot, Drip Irrigation/Bubblers, Desert Landscaping, Fruit Trees, Landscaped, Rocks, Synthetic Grass
Faces South
Story 1
Sewer Public Sewer
Water Public
Additional Building Shed(s)
Construction Status Excellent,Resale
Schools
Elementary Schools Neal, Joseph, Neal, Joseph
Middle Schools Saville Anthony
High Schools Shadow Ridge
Others
HOA Name Windsor Hill Estates
Senior Community No
Tax ID 125-23-511-006
Security Features Security System Owned,Gated Community
Acceptable Financing Cash, Conventional, VA Loan
Listing Terms Cash, Conventional, VA Loan
Financing Conventional
Read Less Info
Want to know what your home might be worth? Contact us for a FREE valuation!

Our team is ready to help you sell your home for the highest possible price ASAP

Copyright 2025 of the Las Vegas REALTORS®. All rights reserved.
Bought with Heather E Neslund GK Properties
GET MORE INFORMATION
Oscar Hernandez
Team Leader | License ID: BS.0145780
Team Leader License ID: BS.0145780





