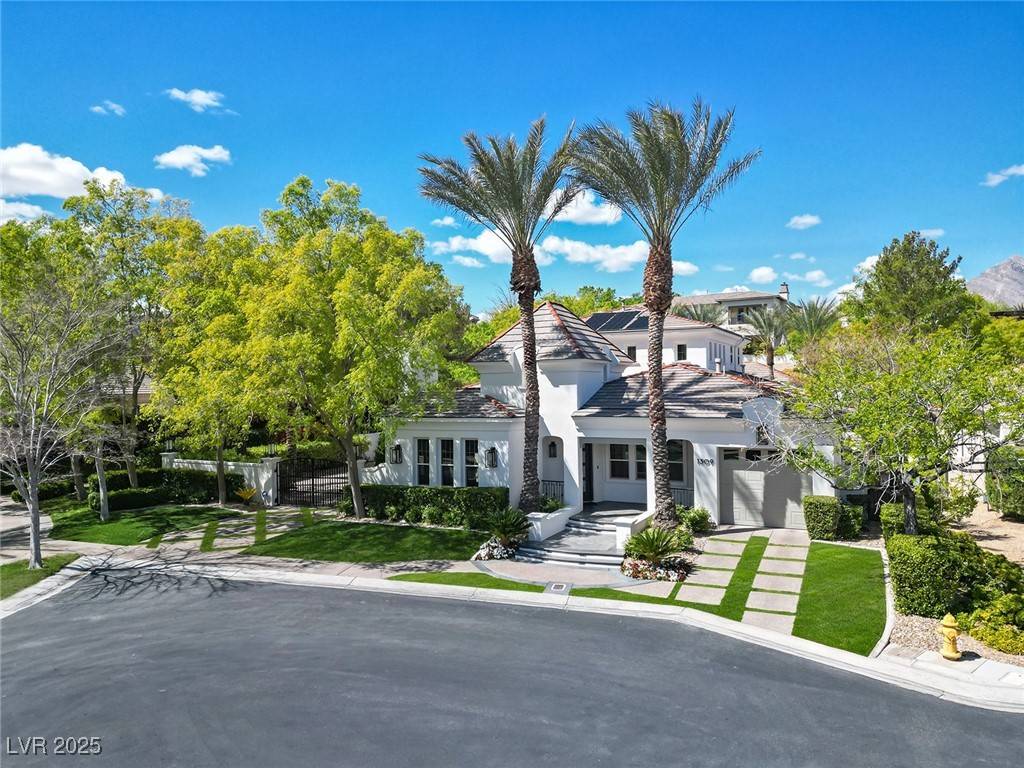For more information regarding the value of a property, please contact us for a free consultation.
Key Details
Sold Price $3,160,000
Property Type Single Family Home
Sub Type Single Family Residence
Listing Status Sold
Purchase Type For Sale
Square Footage 3,800 sqft
Price per Sqft $831
Subdivision Vineyards Amd
MLS Listing ID 2672679
Sold Date 06/02/25
Style Two Story
Bedrooms 5
Full Baths 4
Half Baths 1
Construction Status Good Condition,Resale
HOA Fees $755/mo
HOA Y/N Yes
Year Built 1999
Annual Tax Amount $10,443
Lot Size 0.420 Acres
Acres 0.42
Property Sub-Type Single Family Residence
Property Description
A rare opportunity to own nearly half an acre of private, double-gated luxury in one of Summerlin's most coveted enclaves. Introducing a one-of-a-kind estate at the end of a cul-de-sac in the guard-gated community of The Vineyards. Privately set behind its own custom iron gate, this timeless residence offers rare seclusion & a detached guest house for elevated hospitality. Inside you're welcomed by a vaulted wood dome ceiling & custom mural painted by a renowned local artist. Enjoy the ambiance of multiple fireplaces, floor-to-ceiling sliders & French doors that create a seamless indoor/outdoor living experience. The resort-style backyard is a showpiece featuring lush landscaping, a newly refinished Pebble Tec pool, ambient lighting, putting green, outdoor dining with a 42" grill, and fire pit. At the heart of the home is a chef's kitchen with European appliances, ceiling-height cabinetry & oversized island. Complete with a temperature controlled wine room & a main level primary suite.
Location
State NV
County Clark
Zoning Single Family
Direction From 215 & Far Hills, head east to Laurel Glen. North- (left)on Laurel Glen. First community on the left. The Vineyards. (Guard Gate)
Rooms
Other Rooms Guest House
Interior
Interior Features Bedroom on Main Level, Primary Downstairs, Window Treatments
Heating Central, Gas
Cooling Central Air, Electric
Flooring Carpet, Luxury Vinyl Plank, Tile
Fireplaces Number 3
Fireplaces Type Electric, Family Room, Free Standing, Gas, Glass Doors, Living Room, Outside
Furnishings Unfurnished
Fireplace Yes
Window Features Blinds,Double Pane Windows,Window Treatments
Appliance Built-In Gas Oven, Double Oven, Dryer, Gas Cooktop, Disposal, Microwave, Refrigerator, Washer
Laundry Cabinets, Gas Dryer Hookup, Main Level, Sink
Exterior
Exterior Feature Built-in Barbecue, Barbecue, Courtyard, Patio, Private Yard
Parking Features Epoxy Flooring, Garage, Garage Door Opener, Inside Entrance, Private, Shelves
Garage Spaces 3.0
Fence Block, Full
Pool In Ground, Private, Pool/Spa Combo
Utilities Available Cable Available
Amenities Available Gated, Playground, Park, Guard
Water Access Desc Public
Roof Type Tile
Porch Covered, Patio
Garage Yes
Private Pool Yes
Building
Lot Description 1/4 to 1 Acre Lot, Back Yard, Desert Landscaping, Front Yard, Greenbelt, Landscaped
Faces East
Story 2
Sewer Public Sewer
Water Public
Additional Building Guest House
Construction Status Good Condition,Resale
Schools
Elementary Schools Staton, Ethel W., Staton, Ethel W.
Middle Schools Rogich Sig
High Schools Palo Verde
Others
HOA Name Summerlin North
Senior Community No
Tax ID 137-25-118-013
Security Features Gated Community
Acceptable Financing Cash, Conventional
Listing Terms Cash, Conventional
Financing Conventional
Read Less Info
Want to know what your home might be worth? Contact us for a FREE valuation!

Our team is ready to help you sell your home for the highest possible price ASAP

Copyright 2025 of the Las Vegas REALTORS®. All rights reserved.
Bought with Mark A. Stuhmer Christopher Homes Realty
GET MORE INFORMATION
Oscar Hernandez
Team Leader | License ID: BS.0145780
Team Leader License ID: BS.0145780





