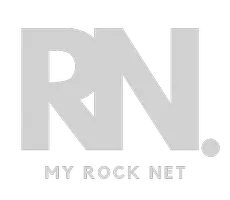For more information regarding the value of a property, please contact us for a free consultation.
Key Details
Sold Price $610,000
Property Type Single Family Home
Sub Type Single Family Residence
Listing Status Sold
Purchase Type For Sale
Square Footage 2,550 sqft
Price per Sqft $239
Subdivision Old Vegas Estate
MLS Listing ID 2650947
Sold Date 06/02/25
Style One Story
Bedrooms 4
Full Baths 3
Construction Status Good Condition,Resale
HOA Fees $66/mo
HOA Y/N Yes
Year Built 2003
Annual Tax Amount $2,542
Lot Size 8,712 Sqft
Acres 0.2
Property Sub-Type Single Family Residence
Property Description
PRICE IMPROVEMENT...........Beautiful D. R. Horton, single story home. Three car garage on a corner lot. Desert Landscaping, large Entry with double glass doors. You walk into an open house concept home, living room has a walk around bar, fireplace. Kitchen boasts of new Kitchen Aid appliances, double ovens, gas stove top, dishwasher, walk in pantry. Laundry room between kitchen and garage. Large Dining Room. Four Bedrooms (two primary). First Primary has double sinks, separate shower and separate walk in jetted tub, walk in Primary closet. Second Primary has separate shower and tub. Large back yard. Side yard could possibly have RV Parking. MOUNTAIN VIEWS.
Location
State NV
County Clark
Zoning Single Family
Direction From I=95 and Wagonwheel, head easterly to Old Vegas Trail, turn right on Old Vegas Trail, left on Sharp Spur (Old Vegas Estates), left of Cattle Ranch, right on Cook Out Court, home on the corner.
Interior
Interior Features Bedroom on Main Level, Ceiling Fan(s), Primary Downstairs, Window Treatments
Heating Central, Gas
Cooling Central Air, Electric, 2 Units
Flooring Tile
Fireplaces Number 1
Fireplaces Type Family Room, Gas, Glass Doors
Furnishings Unfurnished
Fireplace Yes
Window Features Blinds,Double Pane Windows
Appliance Built-In Gas Oven, Double Oven, Disposal, Microwave, Refrigerator, Water Softener Owned
Laundry Electric Dryer Hookup, Gas Dryer Hookup, Main Level, Laundry Room
Exterior
Exterior Feature Barbecue, Patio
Parking Features Attached, Garage, Garage Door Opener, Open
Garage Spaces 3.0
Fence Block, Back Yard
Utilities Available Underground Utilities
Amenities Available Playground, Park
Water Access Desc Public
Roof Type Tile
Porch Covered, Patio
Garage Yes
Private Pool No
Building
Lot Description Desert Landscaping, Landscaped, < 1/4 Acre
Faces East
Story 1
Sewer Public Sewer
Water Public
Construction Status Good Condition,Resale
Schools
Elementary Schools Walker, J. Marlan, Walker, J. Marlan
Middle Schools Brown B. Mahlon
High Schools Basic Academy
Others
HOA Name Old Vegas LMA
HOA Fee Include Common Areas,Taxes
Senior Community No
Tax ID 179-34-511-017
Acceptable Financing Cash, Conventional, FHA, VA Loan
Listing Terms Cash, Conventional, FHA, VA Loan
Financing Conventional
Read Less Info
Want to know what your home might be worth? Contact us for a FREE valuation!

Our team is ready to help you sell your home for the highest possible price ASAP

Copyright 2025 of the Las Vegas REALTORS®. All rights reserved.
Bought with Bret Runion Desert Sun Realty
GET MORE INFORMATION
Oscar Hernandez
Team Leader | License ID: BS.0145780
Team Leader License ID: BS.0145780





