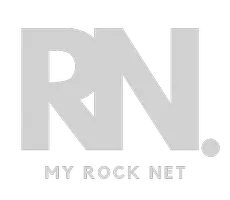For more information regarding the value of a property, please contact us for a free consultation.
Key Details
Sold Price $561,000
Property Type Single Family Home
Sub Type Single Family Residence
Listing Status Sold
Purchase Type For Sale
Square Footage 2,413 sqft
Price per Sqft $232
Subdivision Cadence Village Parcel 5-R2-2
MLS Listing ID 2643245
Sold Date 03/21/25
Style Two Story
Bedrooms 5
Full Baths 3
Construction Status Resale,Very Good Condition
HOA Fees $55/qua
HOA Y/N Yes
Year Built 2021
Annual Tax Amount $4,284
Lot Size 4,356 Sqft
Acres 0.1
Property Sub-Type Single Family Residence
Property Description
Ask us or your Buyer's agent about the $10,000 for Closing Costs or Rate Buy-down offered by Seller! This stunning premium corner lot home built by Richmond America in 2021 features 5 bedrooms, 3 full baths w/ a bedroom & full bath downstairs for generational living, or extra space for guests, a large loft, separate upstairs laundry room (washer/dryer included), strip & mountain views. Gorgeous kitchen with shaker cabinets w/ stainless steel appliances, double oven, wine cooler, large kitchen island w/ breakfast bar seating - your cuisines are sure to delight. No homes built to the South & directly behind you for added privacy. Cozy gated courtyard for extra outdoor space. Garage includes a generator & pre-wired for electric vehicle charging. Tons of electrical upgrades including smart switches throughout home. Envision living here in award-winning Henderson, NV w/ great parks, community, amenities, restaurants and more. Contact us or your agent for a private showing.
Location
State NV
County Clark
Zoning Single Family
Direction Use GPS
Interior
Interior Features Bedroom on Main Level, Ceiling Fan(s), Window Treatments, Programmable Thermostat
Heating Central, Electric
Cooling Central Air, Gas
Flooring Carpet, Ceramic Tile, Tile
Furnishings Furnished Or Unfurnished
Fireplace No
Window Features Blinds,Double Pane Windows,Window Treatments
Appliance Built-In Gas Oven, Double Oven, Dryer, Disposal, Microwave, Refrigerator, Wine Refrigerator, Washer
Laundry Gas Dryer Hookup, Laundry Room
Exterior
Exterior Feature Courtyard, Sprinkler/Irrigation
Parking Features Epoxy Flooring, Garage, Private
Garage Spaces 2.0
Fence Block, Back Yard
Utilities Available Cable Available, High Speed Internet Available, Underground Utilities
View Y/N Yes
Water Access Desc Public
View City, Mountain(s)
Roof Type Tile
Garage Yes
Private Pool No
Building
Lot Description Drip Irrigation/Bubblers, Desert Landscaping, Landscaped, < 1/4 Acre
Faces West
Story 2
Builder Name Richmond
Sewer Public Sewer
Water Public
Construction Status Resale,Very Good Condition
Schools
Elementary Schools Sewell, C.T., Sewell, C.T.
Middle Schools Brown B. Mahlon
High Schools Basic Academy
Others
HOA Name Cadence Com Assoc
HOA Fee Include Association Management
Senior Community No
Tax ID 179-06-614-037
Security Features Security System Owned
Acceptable Financing Cash, Conventional, FHA, VA Loan
Listing Terms Cash, Conventional, FHA, VA Loan
Financing 1031 Exchange
Read Less Info
Want to know what your home might be worth? Contact us for a FREE valuation!

Our team is ready to help you sell your home for the highest possible price ASAP

Copyright 2025 of the Las Vegas REALTORS®. All rights reserved.
Bought with Ruby P. Friesz Realty ONE Group, Inc
GET MORE INFORMATION
Oscar Hernandez
Team Leader | License ID: BS.0145780
Team Leader License ID: BS.0145780





