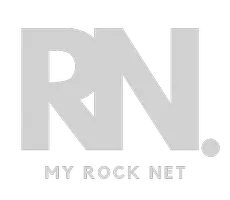For more information regarding the value of a property, please contact us for a free consultation.
Key Details
Sold Price $420,000
Property Type Single Family Home
Sub Type Single Family Residence
Listing Status Sold
Purchase Type For Sale
Square Footage 1,446 sqft
Price per Sqft $290
Subdivision High Country Estate
MLS Listing ID 2649307
Sold Date 03/11/25
Style One Story
Bedrooms 3
Full Baths 1
Three Quarter Bath 1
Construction Status Good Condition,Resale
HOA Y/N No
Year Built 1987
Annual Tax Amount $1,806
Lot Size 7,405 Sqft
Acres 0.17
Property Sub-Type Single Family Residence
Property Description
You don't want to miss this adorable corner lot home! Featuring 3 bedrooms, a 2-car garage, and an RV gate, this charming property is sure to impress. Inside, enjoy the warmth of wood-look floors, vaulted ceilings, and a bright living room with a cozy fireplace. The formal dining area is perfect for hosting memorable meals, while the kitchen offers matching appliances, a pantry, solid surface counters, and plenty of cabinet space. The primary retreat boasts a walk-in closet and a private bathroom with dual sinks, providing a peaceful escape. Step outside to a serene backyard with a covered patio and ample space for a pool or your dream landscaping. Conveniently located just minutes from schools, Los Prados Golf Course, dining options, and other local amenities. Come and experience its charm for yourself!
Location
State NV
County Clark
Zoning Single Family
Direction Craig Rd and Jones Blvd: Head north on N Jones Blvd, Turn left onto Sadler Dr, Turn left at the 2nd cross street onto Bannister Ln, Turn right onto Budnick Cir. Property will be on the right.
Interior
Interior Features Bedroom on Main Level, Primary Downstairs, Window Treatments
Heating Central, Gas
Cooling Central Air, Electric
Flooring Linoleum, Vinyl
Fireplaces Number 1
Fireplaces Type Family Room, Other
Furnishings Unfurnished
Fireplace Yes
Window Features Blinds
Appliance Dishwasher, Disposal, Gas Range, Gas Water Heater, Microwave
Laundry Gas Dryer Hookup, Laundry Room
Exterior
Exterior Feature Patio
Parking Features Attached, Garage, Garage Door Opener, Inside Entrance, Open, Private, RV Gated
Garage Spaces 2.0
Fence Block, Back Yard
Utilities Available Underground Utilities
Amenities Available None
View Y/N Yes
Water Access Desc Public
View Mountain(s)
Roof Type Tile
Porch Covered, Patio
Garage Yes
Private Pool No
Building
Lot Description Corner Lot, Landscaped, Rocks, < 1/4 Acre
Faces South
Story 1
Sewer Public Sewer
Water Public
Construction Status Good Condition,Resale
Schools
Elementary Schools May, Ernest, May, Ernest
Middle Schools Swainston Theron
High Schools Cheyenne
Others
Senior Community No
Tax ID 138-02-510-046
Ownership Single Family Residential
Acceptable Financing Cash, Conventional, FHA, VA Loan
Listing Terms Cash, Conventional, FHA, VA Loan
Financing Conventional
Read Less Info
Want to know what your home might be worth? Contact us for a FREE valuation!

Our team is ready to help you sell your home for the highest possible price ASAP

Copyright 2025 of the Las Vegas REALTORS®. All rights reserved.
Bought with Steven K. Franklin Elite Realty
GET MORE INFORMATION
Oscar Hernandez
Team Leader | License ID: BS.0145780
Team Leader License ID: BS.0145780





