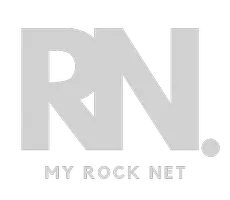For more information regarding the value of a property, please contact us for a free consultation.
Key Details
Sold Price $403,000
Property Type Single Family Home
Sub Type Single Family Residence
Listing Status Sold
Purchase Type For Sale
Square Footage 1,415 sqft
Price per Sqft $284
Subdivision Verde & N 5Th
MLS Listing ID 2628326
Sold Date 01/07/25
Style One Story
Bedrooms 3
Full Baths 2
Construction Status Excellent,Resale
HOA Fees $42/mo
HOA Y/N Yes
Year Built 2021
Annual Tax Amount $3,608
Lot Size 4,356 Sqft
Acres 0.1
Property Sub-Type Single Family Residence
Property Description
Stunning Like-New 3 Bedroom, 2 Bath Single-Story Home. Welcome to your immaculate dream home! This gorgeous 3-bedroom, 2-bath residence, built in 2021, boasts an inviting open floor plan that seamlessly connects the spacious living room, kitchen, and dining area.
Step inside to discover brand new waterproof luxury vinyl plank flooring throughout, complemented by fresh paint and new baseboards that enhance the home's modern appeal. With no carpet to maintain, this home is as practical as it is beautiful. Gourmet kitchen, which features a large island, elegant granite countertops, stainless steel appliances, pantry and new refrigerator. Separate Laundry room. Wide hallways! The primary suite is separate from the other two bedrooms, featuring an en-suite bath with shower and a walk-in closet. Covered Patio with large backyard. Community Park! Excellent location with a variety of shopping and dining options. Minutes to Cannery Casino, Craig Ranch Park and Freeway.
Location
State NV
County Clark
Zoning Single Family
Direction ROM I-15 EXIT ON CHEYENNE AVE. WEST, LEFT ON CHEYENNE, RIGHT ON NORTH 5TH, LEFT ON LONE MOUNTAIN, RIGHT ON GOLDFIELD, RIGHT ON VERDE WAY – HOME IS ON THE LEFT.
Interior
Interior Features Bedroom on Main Level, Ceiling Fan(s), Primary Downstairs, Window Treatments
Heating Central, Gas, High Efficiency
Cooling Central Air, Electric
Flooring Luxury Vinyl, Luxury VinylPlank
Furnishings Unfurnished
Fireplace No
Window Features Blinds,Double Pane Windows,Window Treatments
Appliance Dishwasher, ENERGY STAR Qualified Appliances, Disposal, Gas Range, Microwave, Refrigerator, Water Heater
Laundry Gas Dryer Hookup, Main Level, Laundry Room
Exterior
Exterior Feature Patio, Private Yard
Parking Features Garage, Garage Door Opener, Inside Entrance, Open, Private
Garage Spaces 2.0
Fence Back Yard, Metal
Utilities Available Underground Utilities
Amenities Available Jogging Path, Barbecue, Playground, Park
View Y/N Yes
Water Access Desc Public
View Mountain(s)
Roof Type Tile
Accessibility Grab Bars
Porch Covered, Patio
Garage Yes
Private Pool No
Building
Lot Description Desert Landscaping, Landscaped, < 1/4 Acre
Faces North
Sewer Public Sewer
Water Public
Construction Status Excellent,Resale
Schools
Elementary Schools Elizondo, Raul P., Elizondo, Raul P.
Middle Schools Findlay Clifford O.
High Schools Mojave
Others
HOA Name La Madre 1
HOA Fee Include Association Management,Common Areas,Insurance,Maintenance Grounds,Taxes
Senior Community No
Tax ID 124-34-817-051
Acceptable Financing Cash, Conventional, FHA, VA Loan
Listing Terms Cash, Conventional, FHA, VA Loan
Financing FHA
Read Less Info
Want to know what your home might be worth? Contact us for a FREE valuation!

Our team is ready to help you sell your home for the highest possible price ASAP

Copyright 2025 of the Las Vegas REALTORS®. All rights reserved.
Bought with Sandra Flores-Banyai United Realty Group
GET MORE INFORMATION
Oscar Hernandez
Team Leader | License ID: BS.0145780
Team Leader License ID: BS.0145780





