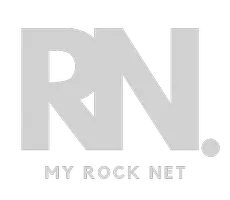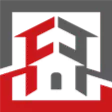For more information regarding the value of a property, please contact us for a free consultation.
Key Details
Sold Price $325,000
Property Type Townhouse
Sub Type Townhouse
Listing Status Sold
Purchase Type For Sale
Square Footage 1,062 sqft
Price per Sqft $306
Subdivision Sun City Summerlin
MLS Listing ID 2530095
Sold Date 11/16/23
Style One Story
Bedrooms 2
Full Baths 1
Construction Status Good Condition,Resale
HOA Fees $202/ann
HOA Y/N Yes
Year Built 1990
Annual Tax Amount $1,328
Lot Size 2,613 Sqft
Acres 0.06
Property Sub-Type Townhouse
Property Description
Welcome to Sun City Summerlin Where Retirement Living Offers A Perfect Blend of Luxury, Comfort, Convenience, and Active Lifestyle. Step Inside to Discover the Freshly Painted Home; Low E Anderson Windows; Ceiling Fan(s). The Newly Installed Waterproof Flooring Adds to the Aesthetics and Ensures Easy Maintenance. Newer H2O Heater; Entire House Water Conditioner. Add Security to Your Daily Life with Direct Access Through A Newer Garage Door; A Security Front Door. Lots of Cabinets for Storage. The Backyard is Perfect for Those Who Want to Sit and Enjoy the Patio Boasting Shades for Relaxation. Cruise to the Local Grocery Store or Explore the Neighborhood on Your Golf Cart, Offering A Unique and Leisurely Way to Enjoy Errands and Outings. As a Resident of Sun City Summerlin Your Lifestyle Will Be Enriched by a Wealth of Community Amenities Like Swimming, Fitness, or Social Activities; There's Something for Everyone. Plus, Downtown Summerlin Adds Even More Convenience and Entertainment.
Location
State NV
County Clark
Community Pool
Zoning Single Family
Direction FROM RAMPART & LAKE MEAD, NORTH ON RAMPART, WEST ON DEL WEBB, LEFT ON SUNGOLD, LEFT ON DESERT HOLLY, RIGHT ON SPRINGRIDGE & FOLLOW IT AROUND TO PRAIRIE HILL DR.
Interior
Interior Features Bedroom on Main Level, Ceiling Fan(s), Primary Downstairs
Heating Central, Gas
Cooling Central Air, Electric
Flooring Carpet, Linoleum, Luxury Vinyl, Luxury VinylPlank, Vinyl
Equipment Water Softener Loop
Furnishings Unfurnished
Fireplace No
Window Features Low-Emissivity Windows
Appliance Dryer, Gas Cooktop, Disposal, Gas Range, Refrigerator, Water Softener Owned, Washer
Laundry Electric Dryer Hookup, Gas Dryer Hookup, In Garage, Main Level
Exterior
Exterior Feature Courtyard, Patio, Sprinkler/Irrigation
Parking Features Attached, Garage, Golf Cart Garage, Garage Door Opener, Inside Entrance, Private, Shelves, Storage
Garage Spaces 2.0
Fence Block, Partial
Pool Association, Community
Community Features Pool
Utilities Available Cable Available
Amenities Available Clubhouse, Fitness Center, Golf Course, Indoor Pool, Jogging Path, Media Room, Pickleball, Park, Pool, Recreation Room, Spa/Hot Tub, Security, Tennis Court(s)
View Y/N No
Water Access Desc Public
View None
Roof Type Tile
Porch Covered, Patio
Garage Yes
Private Pool No
Building
Lot Description Drip Irrigation/Bubblers, Desert Landscaping, Landscaped, Rocks, < 1/4 Acre
Faces West
Story 1
Sewer Public Sewer
Water Public
Construction Status Good Condition,Resale
Schools
Elementary Schools Lummis, William, Lummis, William
Middle Schools Becker
High Schools Palo Verde
Others
HOA Name Sun City Summerlin
HOA Fee Include Association Management,Common Areas,Insurance,Maintenance Grounds,Recreation Facilities,Reserve Fund,Security,Taxes
Senior Community Yes
Tax ID 138-20-517-004
Acceptable Financing Cash, Conventional, FHA, VA Loan
Listing Terms Cash, Conventional, FHA, VA Loan
Financing VA
Read Less Info
Want to know what your home might be worth? Contact us for a FREE valuation!

Our team is ready to help you sell your home for the highest possible price ASAP

Copyright 2025 of the Las Vegas REALTORS®. All rights reserved.
Bought with Jessie H Keller Fathom Realty
GET MORE INFORMATION
Oscar Hernandez
Team Leader | License ID: BS.0145780
Team Leader License ID: BS.0145780





