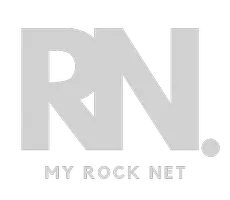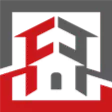For more information regarding the value of a property, please contact us for a free consultation.
Key Details
Sold Price $500,000
Property Type Single Family Home
Sub Type Single Family Residence
Listing Status Sold
Purchase Type For Sale
Square Footage 2,742 sqft
Price per Sqft $182
Subdivision Summerlin Village 19 Enclave 2
MLS Listing ID 2238348
Sold Date 11/04/20
Style Three Story
Bedrooms 3
Full Baths 3
Construction Status Excellent,Resale
HOA Y/N Yes
Year Built 2007
Annual Tax Amount $2,427
Lot Size 3,049 Sqft
Acres 0.07
Property Sub-Type Single Family Residence
Property Description
Gorgeous newly remodeled home located right in the heart of Summerlin! Just blocks away from the action of Downtown Summerlin, Red Rock, Golden Knights Arena & new Baseball Stadium. This home is complete w/new LVT flooring, carpet & plantation shutters. This WOW kitchen boasts new SS appliances, quartz countertops, undermount cabinet lighting & xlarge island w/plenty of countertop seating. The home features an intercom system w/pre-wired surround sound in family room & master retreat. Sip a cup of coffee off your private master balcony. Enjoy your own counter space w/his/her sinks & large soaking tub in master bath. The massive 3rd floor loft is perfect as a rec/theater/or playroom & has beautiful mtn views of Red Rock & Dwntwn Summerlin. Enjoy hours in your garden-like oasis backyard & relax under your private, peaceful, brand new walnut cornered pergolas. HOA amenities offer community pool & spa, parks/picnic pavilions & b-ball/tennis courts. HOA maintains front yard landscaping!
Location
State NV
County Clark County
Zoning Single Family
Direction From 215 go W on Charleston, L at Plaza Center. Take 3rd Ext at Roundabout onto Sagemont. Straight over roundabout onto Cape Cod Landing. R onto Beechfield L onto Ardilea
Interior
Interior Features Ceiling Fan(s), Pot Rack, Window Treatments
Heating Central, Gas
Cooling Central Air, Electric, 2 Units
Flooring Carpet, Linoleum, Vinyl
Equipment Intercom, Satellite Dish
Furnishings Unfurnished
Fireplace No
Window Features Blinds,Double Pane Windows,Plantation Shutters
Appliance Built-In Gas Oven, Dryer, Gas Cooktop, Disposal, Gas Range, Microwave, Water Softener Owned, Washer
Laundry Gas Dryer Hookup, Upper Level
Exterior
Exterior Feature Balcony, Barbecue, Patio, Private Yard, Sprinkler/Irrigation
Parking Features Attached, Garage
Garage Spaces 2.0
Fence Block, Back Yard
Utilities Available Cable Available, Underground Utilities
Amenities Available Barbecue
View Y/N Yes
Water Access Desc Public
View City, Mountain(s)
Roof Type Composition,Shingle
Porch Balcony, Patio
Garage Yes
Private Pool No
Building
Lot Description Drip Irrigation/Bubblers, Desert Landscaping, Sprinklers In Rear, Landscaped, Synthetic Grass, < 1/4 Acre
Faces West
Story 3
Sewer Public Sewer
Water Public
Construction Status Excellent,Resale
Schools
Elementary Schools Goolsby Judy & John, Goolsby Judy & John
Middle Schools Rogich Sig
High Schools Palo Verde
Others
HOA Name Summerlin South Comm
HOA Fee Include Common Areas,Maintenance Grounds,Taxes
Senior Community No
Tax ID 164-02-713-019
Ownership Single Family Residential
Acceptable Financing Cash, Conventional, FHA, VA Loan
Listing Terms Cash, Conventional, FHA, VA Loan
Financing Conventional
Read Less Info
Want to know what your home might be worth? Contact us for a FREE valuation!

Our team is ready to help you sell your home for the highest possible price ASAP

Copyright 2025 of the Las Vegas REALTORS®. All rights reserved.
Bought with Kelly A Fontes Fathom Realty
GET MORE INFORMATION
Oscar Hernandez
Team Leader | License ID: BS.0145780
Team Leader License ID: BS.0145780





