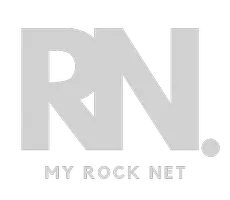UPDATED:
Key Details
Property Type Single Family Home
Sub Type Single Family Residence
Listing Status Active
Purchase Type For Rent
Square Footage 2,741 sqft
Subdivision Ascente 1
MLS Listing ID 2690650
Style Three Story
Bedrooms 5
Full Baths 2
Half Baths 1
Three Quarter Bath 1
HOA Y/N Yes
Year Built 2003
Lot Size 4,791 Sqft
Acres 0.11
Property Sub-Type Single Family Residence
Property Description
Location
State NV
County Clark
Zoning Single Family
Direction From 215 & Green Valley Pkwy, South on Green Valley Pkwy, Right on Carnegie, Left on Valley Rise. Home is on the right.
Interior
Interior Features Ceiling Fan(s), Window Treatments
Heating Gas, Multiple Heating Units
Cooling Central Air, Electric, 2 Units
Flooring Carpet, Luxury Vinyl Plank
Furnishings Unfurnished
Fireplace No
Window Features Plantation Shutters
Appliance Dryer, Dishwasher, Disposal, Gas Range, Microwave, Refrigerator, Water Softener Owned, Washer/Dryer, Washer/DryerAllInOne, Washer
Laundry Gas Dryer Hookup, Main Level, Laundry Room
Exterior
Parking Features Garage, Private
Garage Spaces 2.0
Fence Brick, Full
Utilities Available Cable Available
Roof Type Tile
Garage Yes
Private Pool No
Building
Lot Description < 1/4 Acre
Faces East
Story 3
Schools
Elementary Schools Taylor, Glen C., Taylor, Glen C.
Middle Schools Miller Bob
High Schools Coronado High
Others
Senior Community No
Tax ID 178-30-811-031
Pets Allowed Call, Negotiable
Virtual Tour https://www.propertypanorama.com/instaview/las/2690650

GET MORE INFORMATION
Oscar Hernandez
Team Leader | License ID: BS.0145780
Team Leader License ID: BS.0145780





