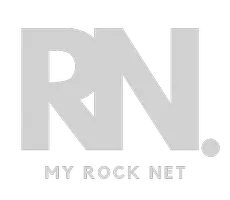UPDATED:
Key Details
Property Type Single Family Home
Sub Type Single Family Residence
Listing Status Active
Purchase Type For Sale
Square Footage 1,931 sqft
Price per Sqft $251
Subdivision Desert Rose-Phase 1
MLS Listing ID 2689553
Style One Story
Bedrooms 3
Full Baths 2
Construction Status Resale
HOA Y/N No
Year Built 1994
Annual Tax Amount $1,886
Lot Size 6,534 Sqft
Acres 0.15
Property Sub-Type Single Family Residence
Property Description
Location
State NV
County Clark
Zoning Single Family
Direction N Jon Waveland Dr es and Rancho Rd Left on Jones Blvd toward turn Waveland Dr Turn right onto Browning Way Turn right onto Browning Way Turn right onto Quail Rise St that becomes Desert Haven Rd
Interior
Interior Features Bedroom on Main Level, Ceiling Fan(s), Primary Downstairs, Window Treatments
Heating Central, Gas
Cooling Central Air, Gas
Flooring Laminate
Fireplaces Number 1
Fireplaces Type Family Room, Gas, Living Room, Multi-Sided
Furnishings Unfurnished
Fireplace Yes
Window Features Blinds,Double Pane Windows,Window Treatments
Appliance Dryer, Electric Cooktop, Disposal, Gas Water Heater, Washer
Laundry Gas Dryer Hookup, Main Level, Laundry Room
Exterior
Exterior Feature Patio, Private Yard
Parking Features Attached, Garage, Private, RV Potential, RV Access/Parking
Garage Spaces 3.0
Fence Block, Full
Utilities Available Cable Available
Water Access Desc Public
Roof Type Tile
Porch Patio
Garage Yes
Private Pool No
Building
Lot Description Desert Landscaping, Landscaped, < 1/4 Acre
Faces East
Story 1
Sewer Public Sewer
Water Public
Construction Status Resale
Schools
Elementary Schools Earl, Marion B., Earl, Marion B.
Middle Schools Swainston Theron
High Schools Shadow Ridge
Others
Senior Community No
Tax ID 125-35-610-011
Acceptable Financing Cash, Conventional, FHA, VA Loan
Listing Terms Cash, Conventional, FHA, VA Loan
Virtual Tour https://www.propertypanorama.com/instaview/las/2689553

GET MORE INFORMATION
Oscar Hernandez
Team Leader | License ID: BS.0145780
Team Leader License ID: BS.0145780





