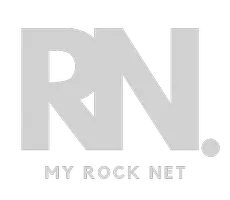UPDATED:
Key Details
Property Type Single Family Home
Sub Type Single Family Residence
Listing Status Active
Purchase Type For Sale
Square Footage 1,151 sqft
Price per Sqft $325
Subdivision Bedford Village
MLS Listing ID 2684054
Style One Story
Bedrooms 3
Full Baths 2
Construction Status Resale
HOA Y/N No
Year Built 1983
Annual Tax Amount $1,138
Lot Size 3,920 Sqft
Acres 0.09
Property Sub-Type Single Family Residence
Property Description
Step inside to an open layout. The main living area features a stylish farmhouse-style barn door, while the upgraded bathrooms boast tasteful upgraded showers for a spa-like experience. The kitchen is complete with stainless steel appliances.
Located in a prime Las Vegas location, you're just minutes from I-15, Downtown Las Vegas, and the world-famous Strip — enjoy the best of city living while coming home to a peaceful, established neighborhood.
Location
State NV
County Clark
Zoning Single Family
Direction From I-15 N, Exit Charleston & Make a Right, Left on N Ronald, Left on Ogden
Interior
Interior Features Bedroom on Main Level, Ceiling Fan(s), Primary Downstairs, Window Treatments
Heating Central, Gas
Cooling Central Air, Electric
Flooring Tile
Fireplaces Number 1
Fireplaces Type Gas, Living Room
Furnishings Unfurnished
Fireplace Yes
Window Features Drapes
Appliance Dryer, Disposal, Gas Range, Refrigerator, Washer
Laundry Gas Dryer Hookup, Main Level
Exterior
Exterior Feature Private Yard
Parking Features Attached, Garage, Private
Garage Spaces 2.0
Fence Block, Back Yard
Utilities Available Underground Utilities
Amenities Available None
Water Access Desc Public
Roof Type Composition,Shingle
Garage Yes
Private Pool No
Building
Lot Description Landscaped, Rocks, < 1/4 Acre
Faces North
Story 1
Sewer Public Sewer
Water Public
Construction Status Resale
Schools
Elementary Schools Moore, William, Moore, William
Middle Schools Robinson Dell H.
High Schools Desert Pines
Others
Senior Community No
Tax ID 140-31-716-040
Acceptable Financing Cash, Conventional, FHA, VA Loan
Listing Terms Cash, Conventional, FHA, VA Loan
Virtual Tour https://www.propertypanorama.com/instaview/las/2684054

GET MORE INFORMATION
Oscar Hernandez
Team Leader | License ID: BS.0145780
Team Leader License ID: BS.0145780





