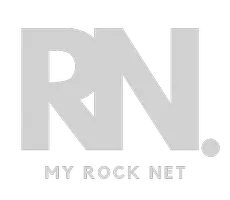UPDATED:
Key Details
Property Type Single Family Home
Sub Type Single Family Residence
Listing Status Active
Purchase Type For Sale
Square Footage 1,426 sqft
Price per Sqft $276
Subdivision Yorkshire Hgts-Phase 3
MLS Listing ID 2666586
Style One Story
Bedrooms 3
Full Baths 2
Construction Status Resale
HOA Fees $100/qua
HOA Y/N Yes
Year Built 2001
Annual Tax Amount $1,104
Lot Size 5,662 Sqft
Acres 0.13
Property Sub-Type Single Family Residence
Property Description
Location
State NV
County Clark
Zoning Single Family
Direction From E Lake Mead Blvd, (L) Mt. Hood, (L) Casa Loma Ave (R)-Toiyabe, (R)- Buckhorn Bluff,(L)- Whisper Ridge, (R)- Turtle River
Interior
Interior Features Ceiling Fan(s), Primary Downstairs, Window Treatments
Heating Central, Gas
Cooling Central Air, Electric
Flooring Tile
Furnishings Unfurnished
Fireplace No
Window Features Blinds,Double Pane Windows,Plantation Shutters
Appliance ENERGY STAR Qualified Appliances, Disposal, Gas Range, Microwave
Laundry Electric Dryer Hookup, Gas Dryer Hookup, Main Level
Exterior
Exterior Feature Barbecue, Patio
Parking Features Attached, Garage, Garage Door Opener, Inside Entrance, Private
Garage Spaces 2.0
Fence Block, Back Yard
Utilities Available Cable Available
Amenities Available Gated
Water Access Desc Public
Roof Type Tile
Porch Covered, Patio
Garage Yes
Private Pool No
Building
Lot Description Back Yard, Desert Landscaping, Sprinklers In Front, Landscaped, < 1/4 Acre
Faces South
Story 1
Sewer Public Sewer
Water Public
Construction Status Resale
Schools
Elementary Schools Herr, Helen, Herr, Helen
Middle Schools Bailey Dr William(Bob)H
High Schools Sunrise Mountain School
Others
HOA Name Heritage Estates
HOA Fee Include Maintenance Grounds
Senior Community No
Tax ID 140-15-317-012
Ownership Single Family Residential
Security Features Security System Owned,Gated Community
Acceptable Financing Cash, Conventional, FHA, VA Loan
Listing Terms Cash, Conventional, FHA, VA Loan
Virtual Tour https://www.propertypanorama.com/instaview/las/2666586

GET MORE INFORMATION
Oscar Hernandez
Team Leader | License ID: BS.0145780
Team Leader License ID: BS.0145780





